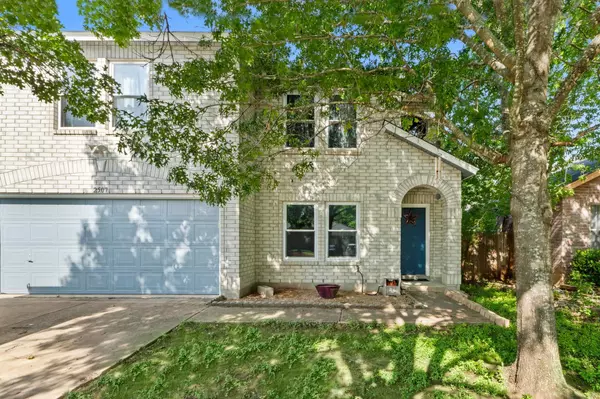For more information regarding the value of a property, please contact us for a free consultation.
2507 Byfield DR Cedar Park, TX 78613
Want to know what your home might be worth? Contact us for a FREE valuation!

Our team is ready to help you sell your home for the highest possible price ASAP
Key Details
Property Type Single Family Home
Sub Type Single Family Residence
Listing Status Sold
Purchase Type For Sale
Square Footage 2,593 sqft
Price per Sqft $118
Subdivision Coventry Crossing Sec 01 Amd
MLS Listing ID 2779792
Sold Date 09/18/25
Bedrooms 4
Full Baths 2
Half Baths 1
HOA Fees $15/ann
HOA Y/N Yes
Year Built 1999
Annual Tax Amount $7,302
Tax Year 2025
Lot Size 6,011 Sqft
Acres 0.138
Property Sub-Type Single Family Residence
Source actris
Property Description
Don't miss this incredible opportunity to own a beautiful home in a prime Leander location—just minutes from Leander High School and the brand-new H.E.B! This well-cared-for 2-story gem features a spacious and flexible layout with 4 bedrooms, 2.5 baths, and a large upstairs bonus room—ideal for a game room, media space, or home office. This property boasts a brand-new HVAC system and newly installed windows, both completed with quality craftsmanship. The windows come with a transferable warranty, providing added peace of mind for the next homeowner. Enjoy two comfortable living areas, an open-concept kitchen perfect for entertaining, and a generous primary suite with a private bath and in-suite closet. The inviting backyard offers space to relax or play, and the two-car garage provides ample storage. A fantastic home in a thriving area—schedule your showing today!
Location
State TX
County Williamson
Area Cln
Interior
Interior Features Ceiling Fan(s), Laminate Counters, Interior Steps, Multiple Dining Areas, Multiple Living Areas, Pantry, Walk-In Closet(s)
Heating Central, Electric
Cooling Central Air
Flooring Carpet, Tile
Fireplaces Number 1
Fireplaces Type Family Room, Glass Doors, Wood Burning
Fireplace Y
Appliance Dishwasher, Disposal, Electric Cooktop, Microwave, Oven, Free-Standing Range, Refrigerator
Exterior
Exterior Feature Private Yard
Garage Spaces 2.0
Fence Privacy, Wood
Pool None
Community Features Park, Playground
Utilities Available Electricity Available
Waterfront Description None
View None
Roof Type Composition
Accessibility None
Porch Patio
Total Parking Spaces 4
Private Pool No
Building
Lot Description Back Yard, Front Yard, Interior Lot, Trees-Medium (20 Ft - 40 Ft)
Faces East
Foundation Slab
Sewer Public Sewer
Water Public
Level or Stories Two
Structure Type Masonry – Partial
New Construction No
Schools
Elementary Schools Knowles
Middle Schools Running Brushy
High Schools Leander High
School District Leander Isd
Others
HOA Fee Include Common Area Maintenance
Restrictions Covenant
Ownership Fee-Simple
Acceptable Financing Cash, Conventional, FHA, VA Loan
Tax Rate 1.9682
Listing Terms Cash, Conventional, FHA, VA Loan
Special Listing Condition Standard
Read Less
Bought with Compass RE Texas, LLC.
GET MORE INFORMATION


