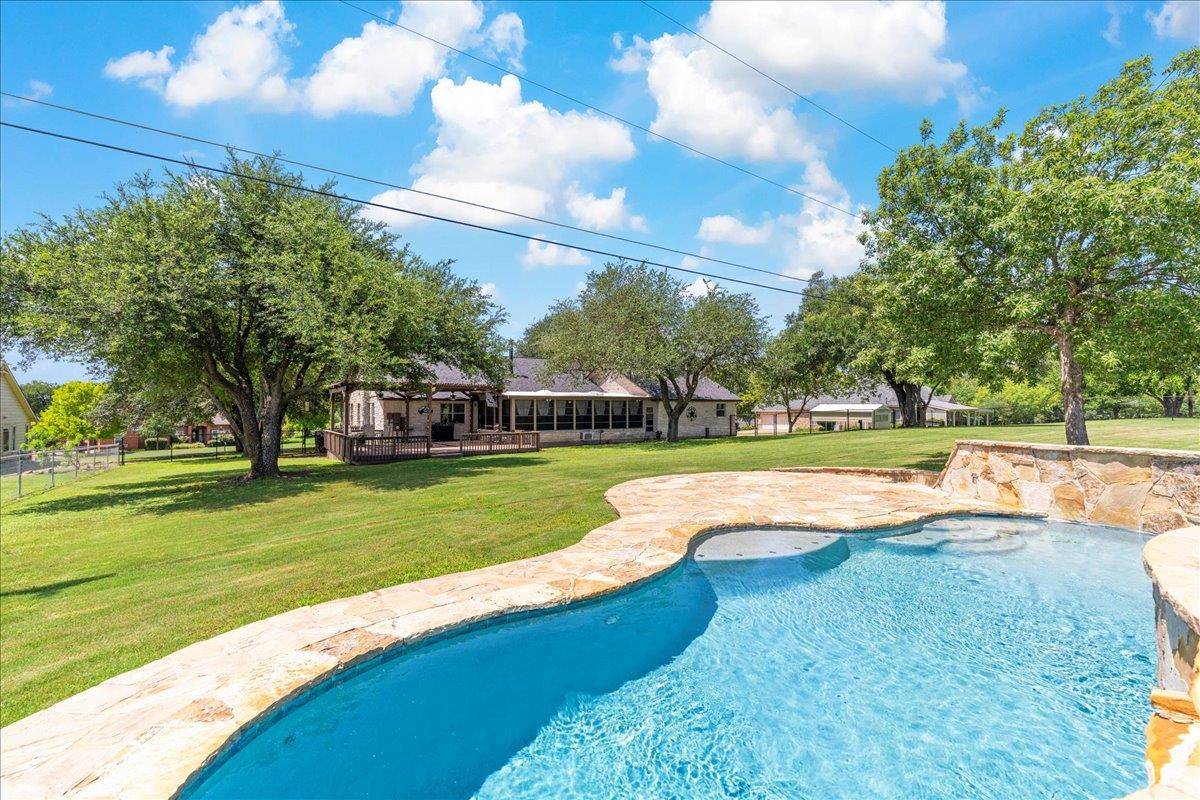308 Morningside CIR Hutto, TX 78634
UPDATED:
Key Details
Property Type Single Family Home
Sub Type Single Family Residence
Listing Status Active
Purchase Type For Sale
Square Footage 2,745 sqft
Price per Sqft $245
Subdivision Morningside Estates
MLS Listing ID 9407375
Bedrooms 4
Full Baths 2
HOA Y/N No
Year Built 1993
Annual Tax Amount $9,040
Tax Year 2025
Lot Size 0.758 Acres
Acres 0.758
Property Sub-Type Single Family Residence
Source actris
Property Description
Inside, the 4-bedroom, 2-bathroom home boasts a dedicated office, a generous living room, a gourmet kitchen, and an expansive sunroom perfect for both living and dining with a backdrop of the serene backyard oasis. The kitchen is a true showstopper featuring granite countertops, a center island, stainless steel appliances, and abundant cabinetry with elegant glass-front uppers and accent lighting.
The primary suite is the perfect owner's getaway, surrounded by windows that offer serene views, and includes a luxurious ensuite bathroom with a sizable dual vanity and a walk-in shower with dual showerheads.
Embrace country living with a spacious deck and pergola that that beckons for al fresco dining and relaxation. Enjoy uninterrupted views of the surrounding rural landscape and a pool that invites you to entertain and create cherished memories with loved ones this the summer. Recent updates include a new HVAC system (both inside and outside units) installed in October 2024, a new roof added in August 2019, a convenient 50 AMP RV hookup, and a 9-zone sprinkler system that covers the entire property.
Location
State TX
County Williamson
Rooms
Main Level Bedrooms 4
Interior
Interior Features Breakfast Bar, Ceiling Fan(s), Chandelier, Corian Counters, Crown Molding, Kitchen Island, Multiple Dining Areas, Multiple Living Areas, No Interior Steps, Pantry, Primary Bedroom on Main, Recessed Lighting
Heating Central, Fireplace(s), Propane
Cooling Ceiling Fan(s), Central Air, Electric, Wall/Window Unit(s)
Flooring Carpet, Tile
Fireplaces Number 1
Fireplaces Type Living Room, Wood Burning
Fireplace No
Appliance Dishwasher, Disposal, Gas Range, Microwave, Oven, Stainless Steel Appliance(s), Water Heater, Water Softener Owned
Exterior
Exterior Feature Exterior Steps, Lighting, Private Yard, RV Hookup
Garage Spaces 3.0
Fence Chain Link
Pool Outdoor Pool, Salt Water
Community Features None
Utilities Available Cable Available, Electricity Connected, Propane, Sewer Connected, Water Connected
Waterfront Description None
View Rural
Roof Type Composition,Shingle
Porch Deck, Front Porch
Total Parking Spaces 10
Private Pool Yes
Building
Lot Description Back Yard, Front Yard, Interior Lot, Landscaped, Sprinkler - Automatic, Trees-Large (Over 40 Ft), Many Trees, Trees-Medium (20 Ft - 40 Ft), Views
Faces South
Foundation Slab
Sewer See Remarks, Holding Tank
Water Public
Level or Stories One
Structure Type Masonry – All Sides,Stone Veneer
New Construction No
Schools
Elementary Schools Ray Elementary
Middle Schools Farley
High Schools Hutto
School District Hutto Isd
Others
Special Listing Condition Standard



