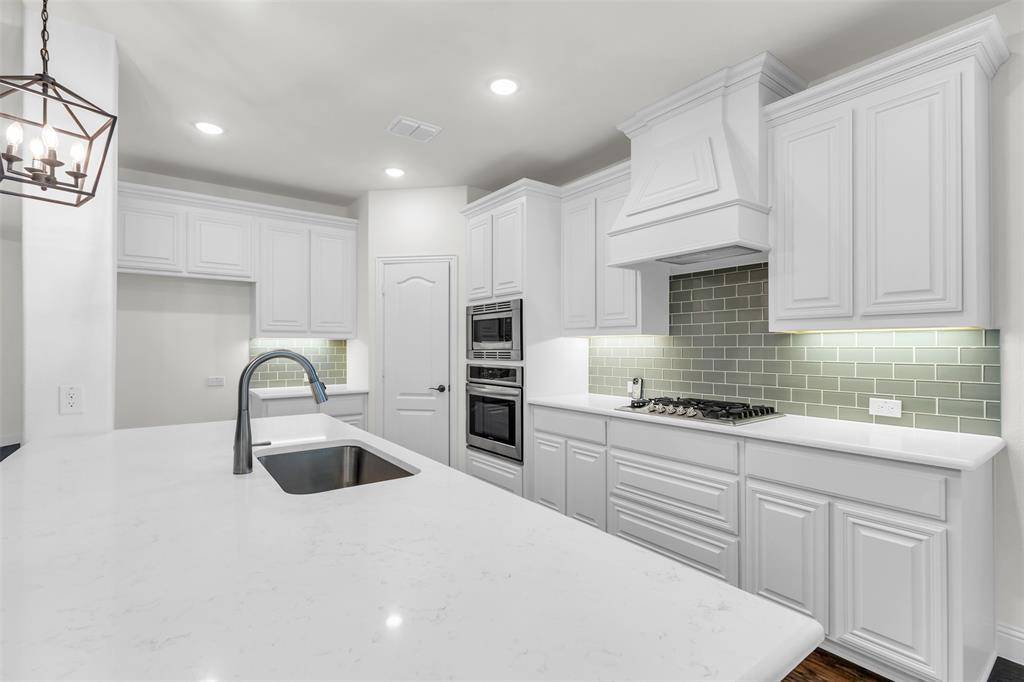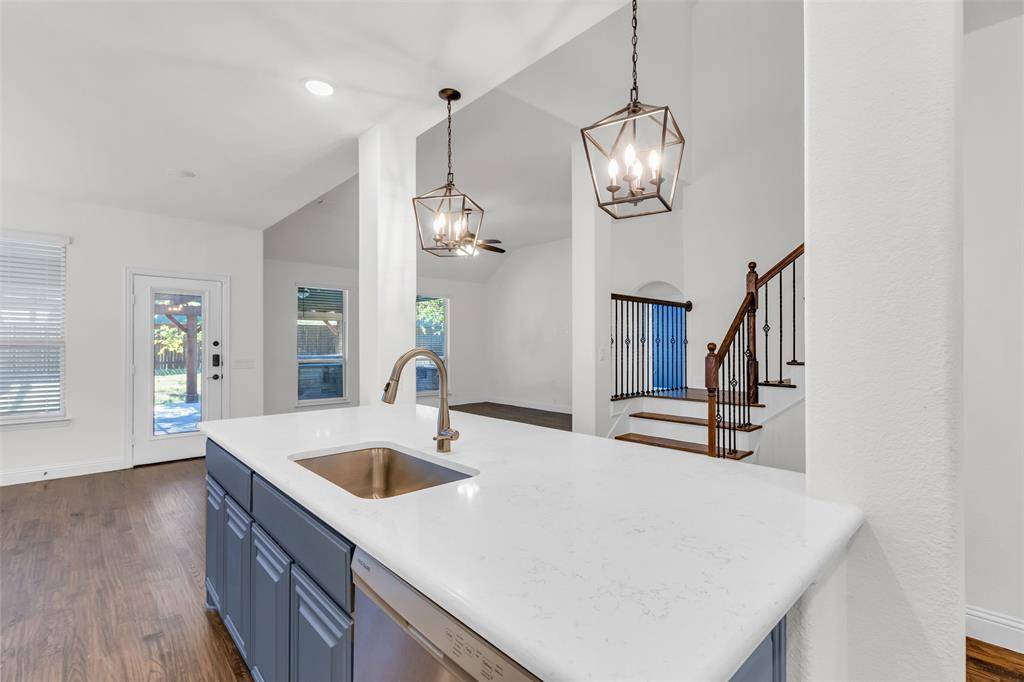1006 Wrenwood Drive Justin, TX 76247
UPDATED:
Key Details
Property Type Single Family Home
Sub Type Single Family Residence
Listing Status Active
Purchase Type For Rent
Square Footage 3,185 sqft
Subdivision Timberbrook Ph 2
MLS Listing ID 20999309
Style Contemporary/Modern
Bedrooms 5
Full Baths 3
HOA Fees $400
PAD Fee $1
HOA Y/N Mandatory
Year Built 2020
Lot Size 10,410 Sqft
Acres 0.239
Property Sub-Type Single Family Residence
Property Description
Location
State TX
County Denton
Community Community Pool, Park, Playground
Direction From N FM 156 take Timberbrook West turn Left on Kettlewood Drive, Right on Hillside Drive, Right on Sagewood Drive, Left on Wrenwood Dr and home is on the Left Side.
Rooms
Dining Room 2
Interior
Interior Features Double Vanity, Eat-in Kitchen, Granite Counters, Kitchen Island, Open Floorplan, Pantry, Walk-In Closet(s)
Heating Central, Natural Gas
Cooling Ceiling Fan(s), Central Air
Flooring Carpet, Hardwood, Tile
Appliance Dishwasher, Disposal, Electric Oven, Gas Cooktop, Microwave, Tankless Water Heater, Vented Exhaust Fan
Heat Source Central, Natural Gas
Laundry Electric Dryer Hookup, Utility Room, Full Size W/D Area, Washer Hookup
Exterior
Exterior Feature Barbecue, Built-in Barbecue, Covered Patio/Porch
Garage Spaces 3.0
Fence Back Yard, Wood
Community Features Community Pool, Park, Playground
Utilities Available City Sewer
Roof Type Composition
Garage Yes
Building
Story Two
Foundation Slab
Level or Stories Two
Structure Type Brick
Schools
Elementary Schools Justin
Middle Schools Pike
High Schools Northwest
School District Northwest Isd
Others
Pets Allowed Call
Restrictions No Known Restriction(s)
Ownership On Record
Pets Allowed Call
Virtual Tour https://www.propertypanorama.com/instaview/ntreis/20999309




