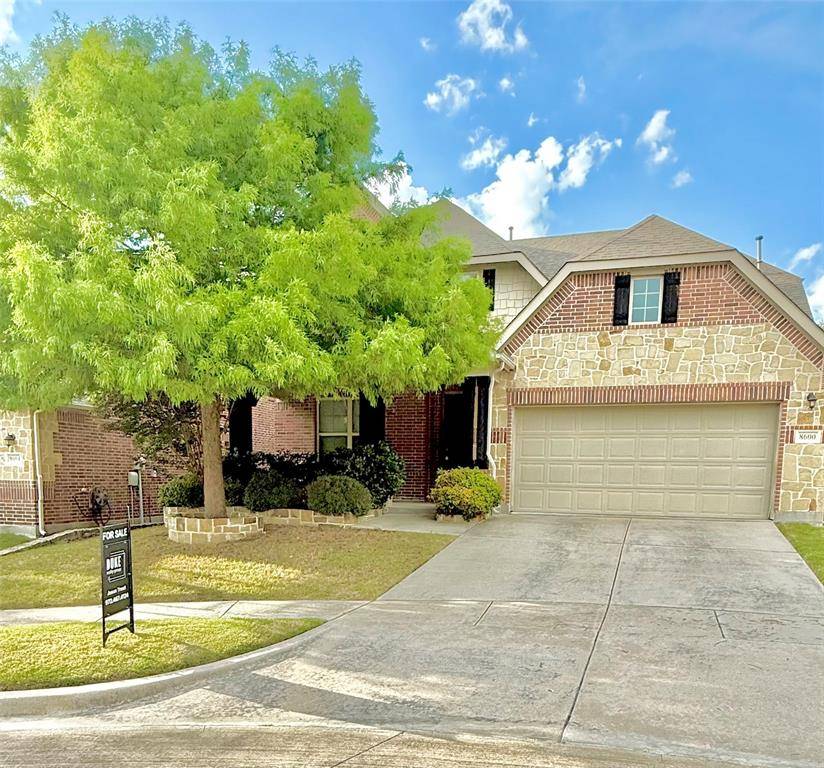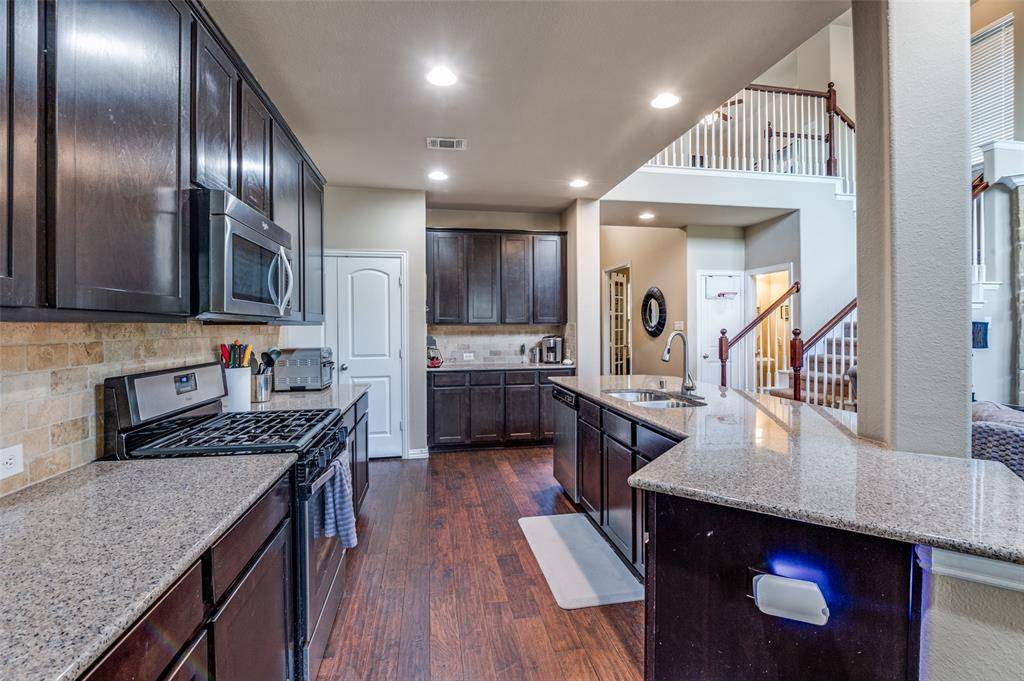8600 Lupton Drive Mckinney, TX 75070
UPDATED:
Key Details
Property Type Single Family Home
Sub Type Single Family Residence
Listing Status Active
Purchase Type For Sale
Square Footage 2,450 sqft
Price per Sqft $224
Subdivision Fairway Meadows Add
MLS Listing ID 20997045
Bedrooms 3
Full Baths 2
Half Baths 1
HOA Fees $350
HOA Y/N Mandatory
Year Built 2013
Annual Tax Amount $8,480
Lot Size 6,664 Sqft
Acres 0.153
Property Sub-Type Single Family Residence
Property Description
This charming 3-bedroom, 2.5-bath home features a spacious and functional layout with an inviting living area and a 2-car garage. Step inside to find soaring high ceilings, rich hardwood floors, and a stunning granite and stone fireplace that creates a warm and welcoming atmosphere.
Enjoy cooking in the beautiful kitchen and entertain effortlessly with the open-concept design. Step outside to your private backyard oasis with a covered porch—perfect for relaxing or entertaining guests year-round.
This move-in ready home truly has it all. Don't miss your chance to see it—schedule your private tour today!
Location
State TX
County Collin
Community Curbs, Greenbelt
Direction From 121 go North on Custer, pass Main - Stacy, right on Silverado, left of Amon Center Dr and you will reach Lupton Drive.
Rooms
Dining Room 1
Interior
Interior Features Cable TV Available, Decorative Lighting, Eat-in Kitchen, Granite Counters, High Speed Internet Available, Kitchen Island, Walk-In Closet(s)
Heating Central, Zoned
Cooling Central Air, Zoned
Flooring Carpet, Wood
Fireplaces Number 1
Fireplaces Type Electric, Gas Logs, Stone
Appliance Dishwasher, Disposal, Gas Cooktop, Gas Oven
Heat Source Central, Zoned
Laundry Electric Dryer Hookup, Full Size W/D Area, Washer Hookup
Exterior
Exterior Feature Covered Patio/Porch, Rain Gutters, Lighting, Outdoor Living Center
Garage Spaces 2.0
Fence Fenced
Community Features Curbs, Greenbelt
Utilities Available Cable Available, City Sewer, City Water, Concrete, Curbs
Roof Type Composition
Total Parking Spaces 2
Garage Yes
Building
Lot Description Few Trees, Interior Lot
Story Two
Foundation Slab
Level or Stories Two
Structure Type Brick,Rock/Stone
Schools
Elementary Schools Ogle
Middle Schools Scoggins
High Schools Independence
School District Frisco Isd
Others
Restrictions None
Ownership Lauren Clark
Acceptable Financing Cash, Conventional, FHA, VA Loan
Listing Terms Cash, Conventional, FHA, VA Loan
Virtual Tour https://www.propertypanorama.com/instaview/ntreis/20997045




