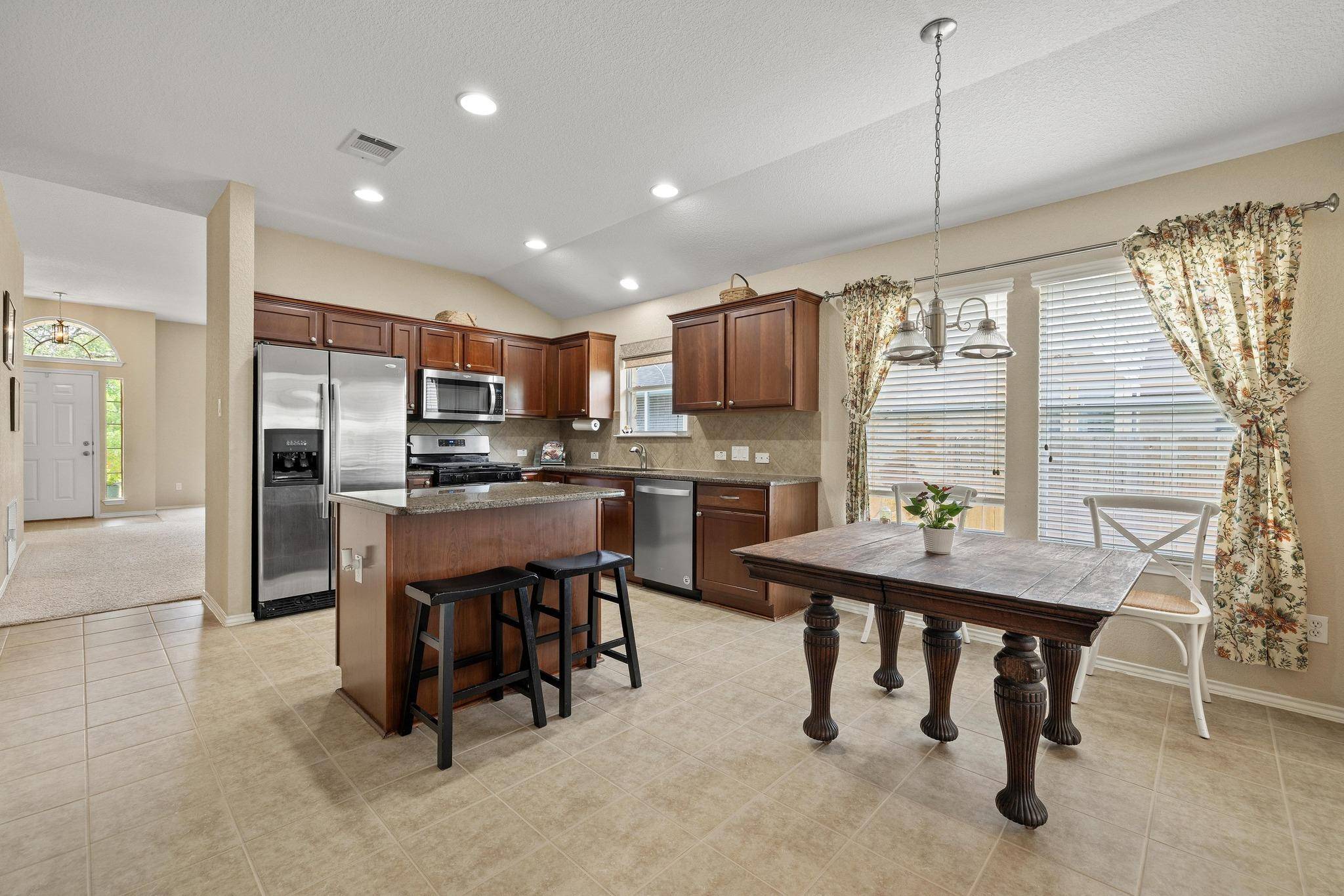11208 Persimmon Gap DR Austin, TX 78717
UPDATED:
Key Details
Property Type Single Family Home
Sub Type Single Family Residence
Listing Status Active
Purchase Type For Sale
Square Footage 1,708 sqft
Price per Sqft $274
Subdivision Avery Ranch Far West Ph 02 Sec 03
MLS Listing ID 9336824
Bedrooms 3
Full Baths 2
HOA Fees $196/ann
HOA Y/N Yes
Year Built 2008
Annual Tax Amount $10,059
Tax Year 2025
Lot Size 5,697 Sqft
Acres 0.1308
Lot Dimensions 45x120
Property Sub-Type Single Family Residence
Source actris
Property Description
new roof and fresh paint inside and out. Step inside to a welcoming formal living and dining area, perfect for gatherings. The kitchen features dark cabinets, granite counters, stainless steel appliances, a center island, and a window over the sink that lets in lots of natural light. There's also a cozy breakfast nook that flows into the living room, where a gas fireplace and big windows create a warm, inviting feel. You'll find two guest bedrooms with closets and a full bathroom, plus a spacious primary suite
with tons of light. The primary bath offers dual sinks, a separate tub and shower, and a private water closet. There's also a laundry room and a two-car garage. Enjoy the great-sized backyard with a covered patio perfect for relaxing or entertaining. All of this in Avery Ranch, known for its amazing amenities like pools, parks, and trails. You're
just minutes from shopping, dining, and easy access to major highways. Plus, it's zoned to top-rated Leander ISD schools.
Location
State TX
County Williamson
Rooms
Main Level Bedrooms 3
Interior
Interior Features Ceiling Fan(s), High Ceilings, Granite Counters, Double Vanity, Eat-in Kitchen, High Speed Internet, Kitchen Island, Low Flow Plumbing Fixtures, Multiple Dining Areas, Multiple Living Areas, Open Floorplan, Pantry, Primary Bedroom on Main, Recessed Lighting, Walk-In Closet(s)
Heating Central, Natural Gas
Cooling Ceiling Fan(s), Central Air
Flooring Carpet, Tile
Fireplaces Number 1
Fireplaces Type Family Room, Gas Starter
Fireplace No
Appliance Cooktop, Dishwasher, Disposal, Microwave, Free-Standing Gas Range, Stainless Steel Appliance(s), Water Heater
Exterior
Exterior Feature None
Garage Spaces 2.0
Fence Privacy, Wood
Pool None
Community Features BBQ Pit/Grill, Business Center, Cluster Mailbox, Common Grounds, Dog Park, Golf, High Speed Internet, Park, Picnic Area, Planned Social Activities, Playground, Pool, Sidewalks, Sport Court(s)/Facility, Street Lights, Underground Utilities, Trail(s)
Utilities Available Electricity Connected, Natural Gas Connected, Sewer Connected, Underground Utilities, Water Connected
Waterfront Description None
View None
Roof Type Shingle
Porch Covered, Front Porch
Total Parking Spaces 4
Private Pool No
Building
Lot Description Level, Trees-Medium (20 Ft - 40 Ft)
Faces Northeast
Foundation Slab
Sewer Public Sewer
Water MUD
Level or Stories One
Structure Type HardiPlank Type,Stone
New Construction No
Schools
Elementary Schools Rutledge
Middle Schools Artie L Henry
High Schools Vista Ridge
School District Leander Isd
Others
HOA Fee Include Common Area Maintenance
Special Listing Condition Standard



